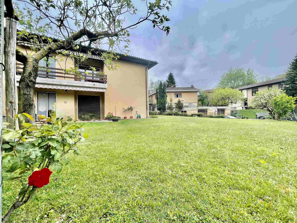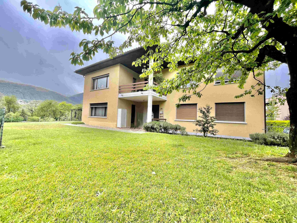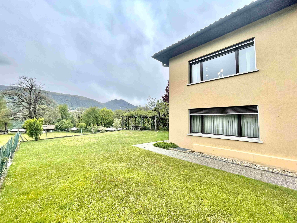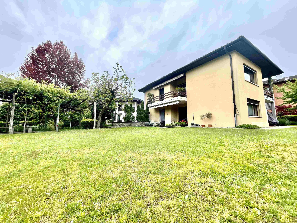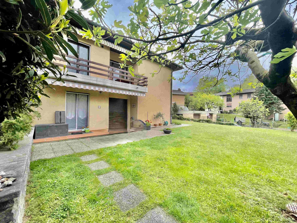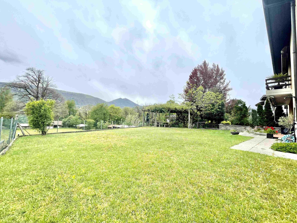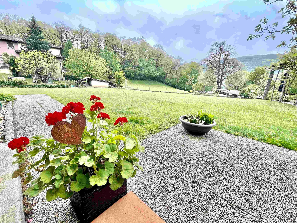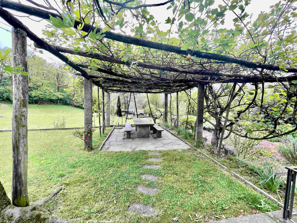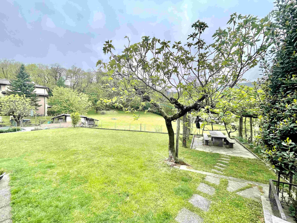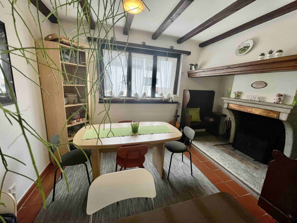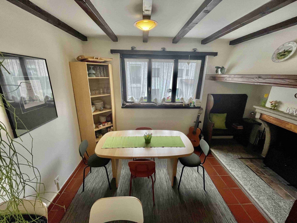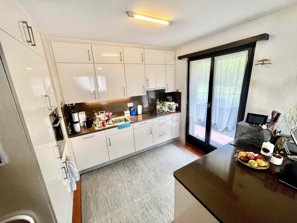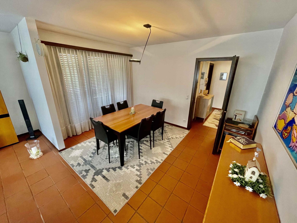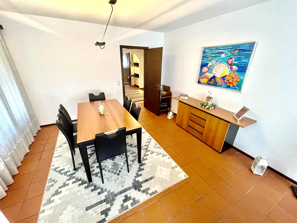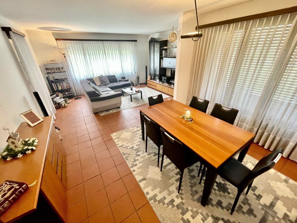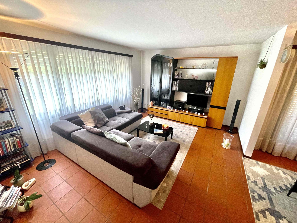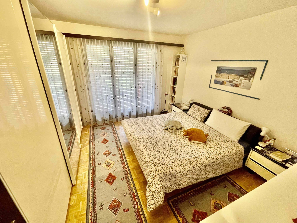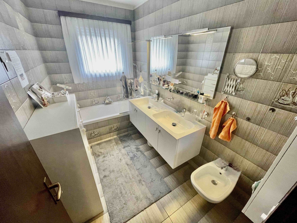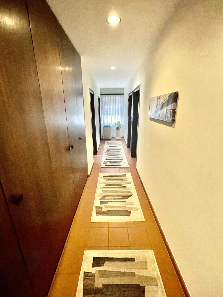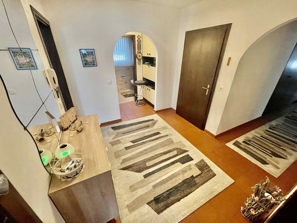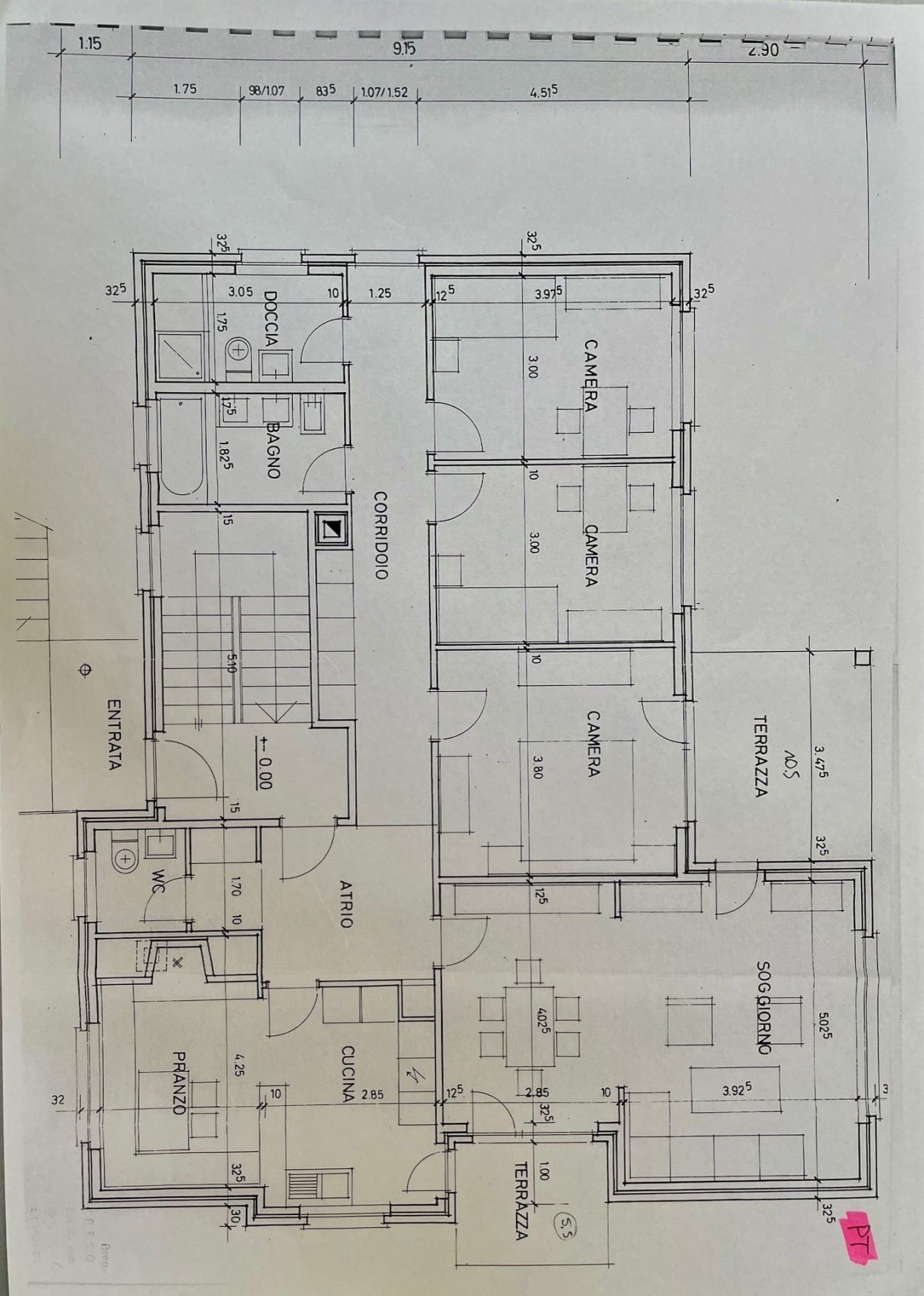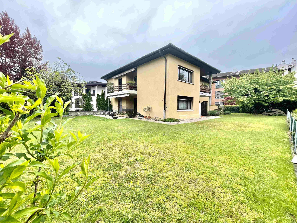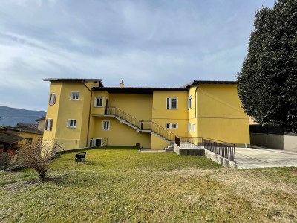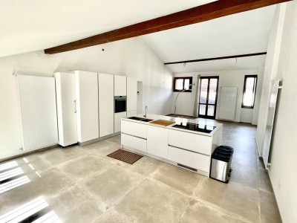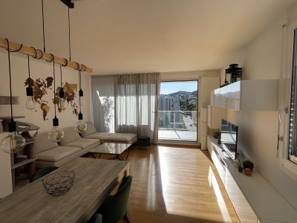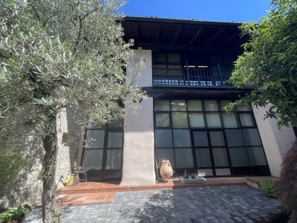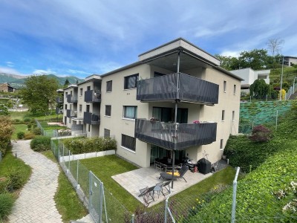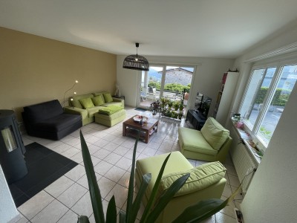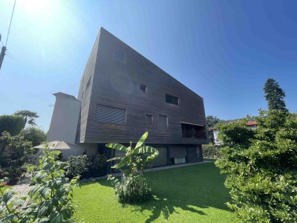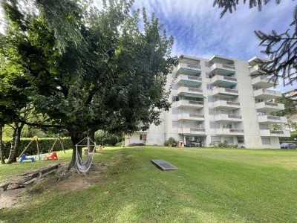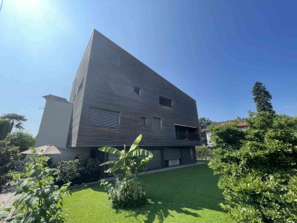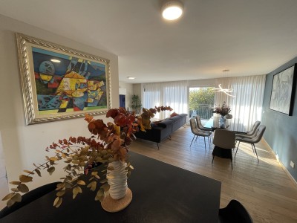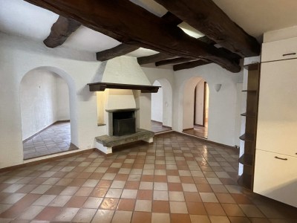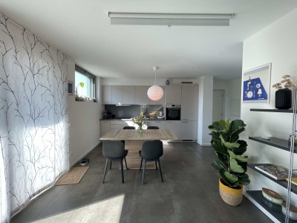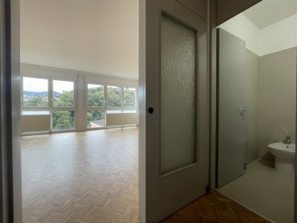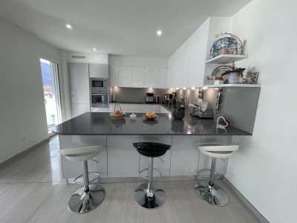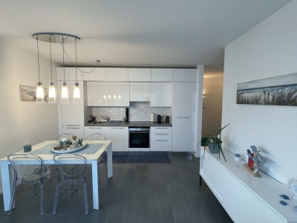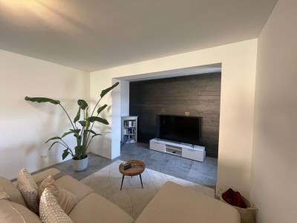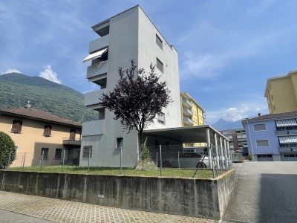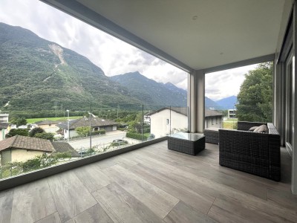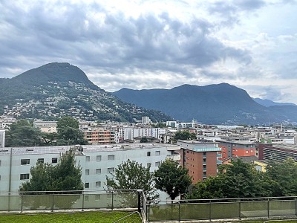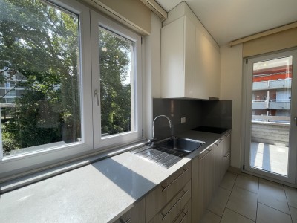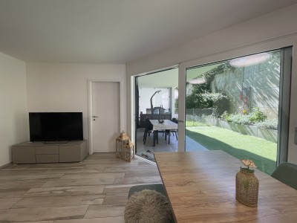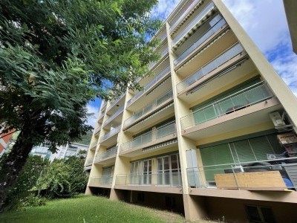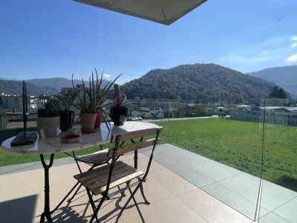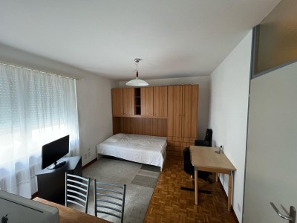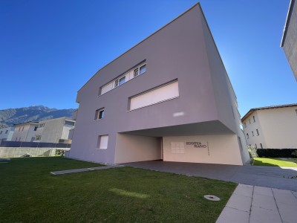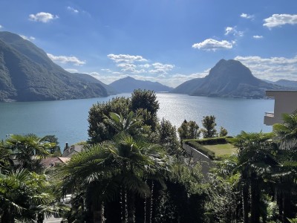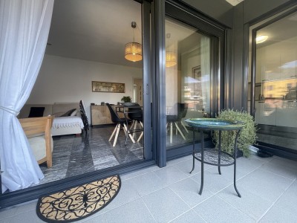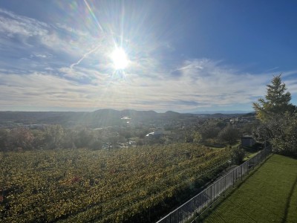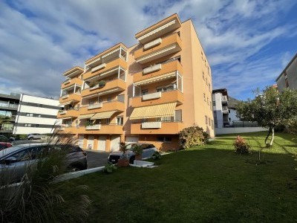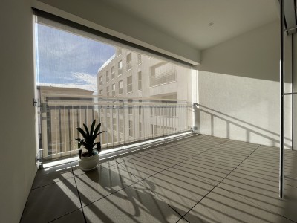AMPIO APPARTAMENTO 4.5 CON GIARDINO CON TRE POSTEGGI
AMPIO APPARTAMENTO 4.5 CON GIARDINO CON TRE POSTEGGI
Breganzona, 6932
CHF 1'120'000
Venduto
Descrizione
A Breganzona, in zona residenziale e contornata dal verde,
vendiamo un ampio appartamento 4.5 al piano terreno in casa bifamiliare composta da sole due unità, con ben 700 mq di giardino, suddiviso in parte verde perfettamente pianeggiante, pergolato con tavolo e orto.
L'immobile, edificato negli anni '80, si trova tutt'ora in buono stato manutentivo, nel 2009 è avvenuta la sostituzione della caldaia e del boiler, mentre nel 2014 sono stati rifatti i bagni, la cucina, una tinteggiatura interna e la levigazione dei pavimenti.
L'appartamento di ben 160 mq lordi, è composto da uno spazioso atrio d'ingresso, antibagno e wc ospiti finestrato, una moderna cucina abitabile con zona pranzo integrata e camino a legna ed una grande e luminosa zona soggiorno, da entrambi i locali si accede al bellissimo giardino;
un comodo corridoio con armadiatura a muro porta alla zona notte, dove troviamo una camera matrimoniale con anch'essa un'uscita sull'esterno, due camere singole ma di generosa metratura e due bagni, entrambi finestrati, uno con doccia e l'altro con vasca.
Nell'interrato, assegnato ad uso esclusivo, troviamo un ampio locale grottino/studio con bagno privato con doccia, una cantina e la lavanderia comune.
Completano l'offerta due box singoli a CHF 40.000 cadauno ed un terzo posteggio esterno a CHF 20.000, cifre da aggiungersi all'interessante prezzo di vendita, per un totale di CHF 1.220.000
La suddivisone in PPP dello stabile con le varie assegnazioni (posteggi e cantine) avverrà a breve.
Nella stessa casa, offriamo in vendita anche l'appartamento 4.5 al PIANO PRIMO di 160 mq con due terrazze, 1 box e due posti auto esterni oltre ad un ampio locale sottotetto alla super cifra di CHF 971.000 compreso di tutto.
L'intera casa bifamiliare può essere acquistata nella sua totalità.
QUESTO SUPER APPARTAMENTO TI HA INCURIOSITO??
CONTATTACI AL PIU' PRESTO PER AVERE TUTTE LE INFORMAZIONI NEL DETTAGLIO!!
vendiamo un ampio appartamento 4.5 al piano terreno in casa bifamiliare composta da sole due unità, con ben 700 mq di giardino, suddiviso in parte verde perfettamente pianeggiante, pergolato con tavolo e orto.
L'immobile, edificato negli anni '80, si trova tutt'ora in buono stato manutentivo, nel 2009 è avvenuta la sostituzione della caldaia e del boiler, mentre nel 2014 sono stati rifatti i bagni, la cucina, una tinteggiatura interna e la levigazione dei pavimenti.
L'appartamento di ben 160 mq lordi, è composto da uno spazioso atrio d'ingresso, antibagno e wc ospiti finestrato, una moderna cucina abitabile con zona pranzo integrata e camino a legna ed una grande e luminosa zona soggiorno, da entrambi i locali si accede al bellissimo giardino;
un comodo corridoio con armadiatura a muro porta alla zona notte, dove troviamo una camera matrimoniale con anch'essa un'uscita sull'esterno, due camere singole ma di generosa metratura e due bagni, entrambi finestrati, uno con doccia e l'altro con vasca.
Nell'interrato, assegnato ad uso esclusivo, troviamo un ampio locale grottino/studio con bagno privato con doccia, una cantina e la lavanderia comune.
Completano l'offerta due box singoli a CHF 40.000 cadauno ed un terzo posteggio esterno a CHF 20.000, cifre da aggiungersi all'interessante prezzo di vendita, per un totale di CHF 1.220.000
La suddivisone in PPP dello stabile con le varie assegnazioni (posteggi e cantine) avverrà a breve.
Nella stessa casa, offriamo in vendita anche l'appartamento 4.5 al PIANO PRIMO di 160 mq con due terrazze, 1 box e due posti auto esterni oltre ad un ampio locale sottotetto alla super cifra di CHF 971.000 compreso di tutto.
L'intera casa bifamiliare può essere acquistata nella sua totalità.
QUESTO SUPER APPARTAMENTO TI HA INCURIOSITO??
CONTATTACI AL PIU' PRESTO PER AVERE TUTTE LE INFORMAZIONI NEL DETTAGLIO!!
Dati di Base
Tipologia
: Appartamento
Motivazione
: Vendita
ID Rif.
: 14879
Locali
: 4.5
Camere
: 4
Bagni
: 2
Totale m2
: 160.00
Prezzo
: CHF 1'120'000
Anno di costruzione
: 1980
Posti auto
: 3
Ubicazione
Nazione
: Svizzera
Prov./Distretto :
Lugano
Comune
: Breganzona
Codice Postale
: 6932
Caratteristiche e dotazioni
- Camino
- Vista Aperta
Vuoi vendere il tuo immobile in modo sicuro?
Affidati a dei veri professionisti del settore.
Torna Su
